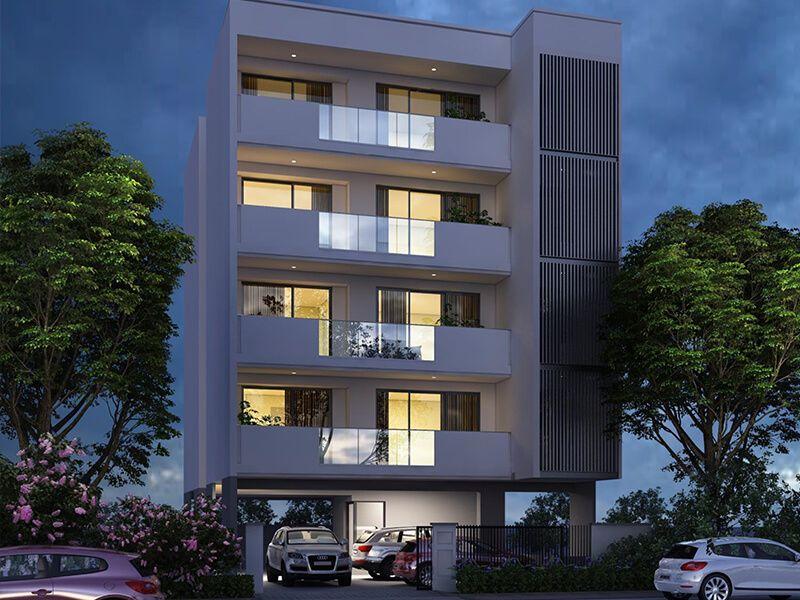new launch
RERA
0 Photos
DLF Privana South
By DLF
Sector 77, Gurgaon Division, Haryana, India, 122004
Base Price: ₹ 16778 Per Sq. Ft.
4 & 5
BHK Apartments
18 Acres
Project Area
₹16.78 K/sq.ft
Avg. Price
3.58 K - 5.47 K sq.ft.
(Super Builtup Area)
DLF Privana South Overview
Project Area
18 Acres
Sizes
3577 sq.ft. - 5472 sq.ft.
Project Size
1113 units
Launch Date
January 3rd, 2024
Price Range
Rera ID
GGM/819/551/2024/46
About Project
DLF Privana South Amenities
.jpeg&w=3840&q=75)
.jpeg&w=3840&q=75)
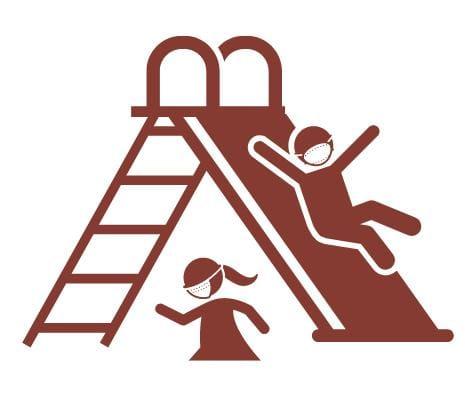
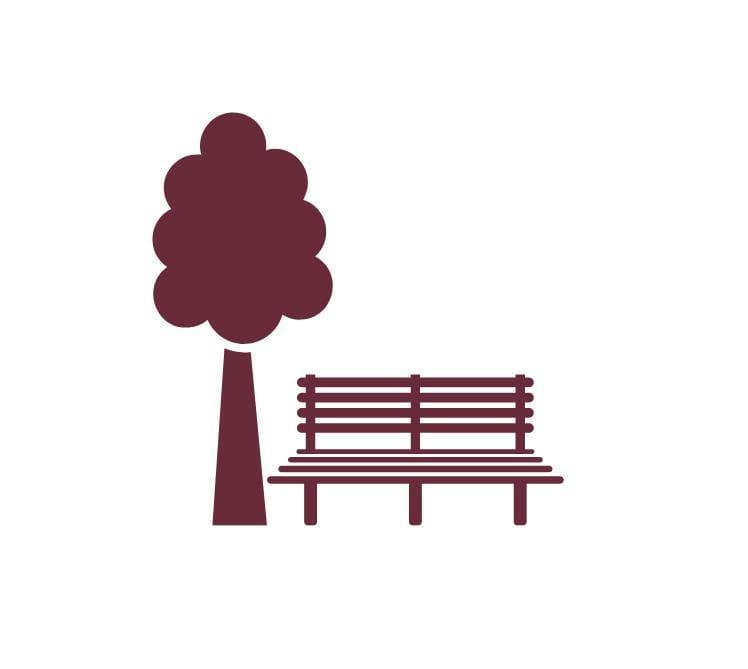
.jpeg&w=3840&q=75)
.jpeg&w=3840&q=75)
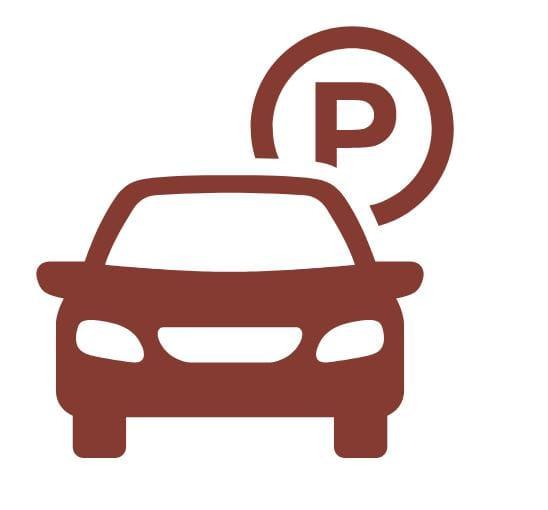
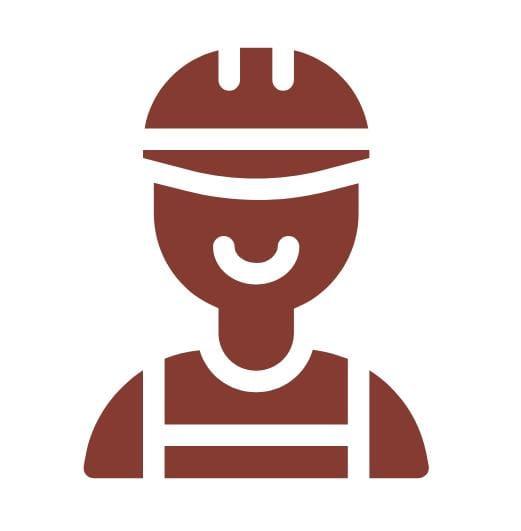
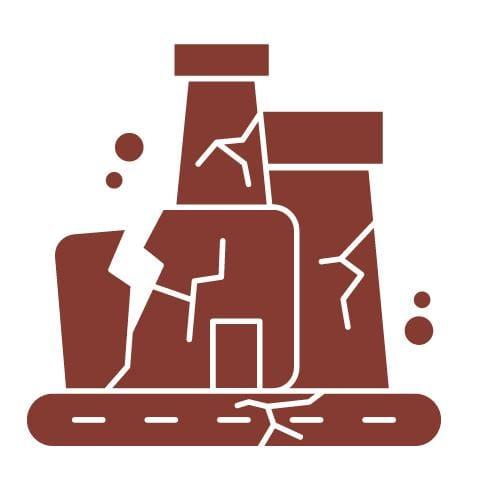
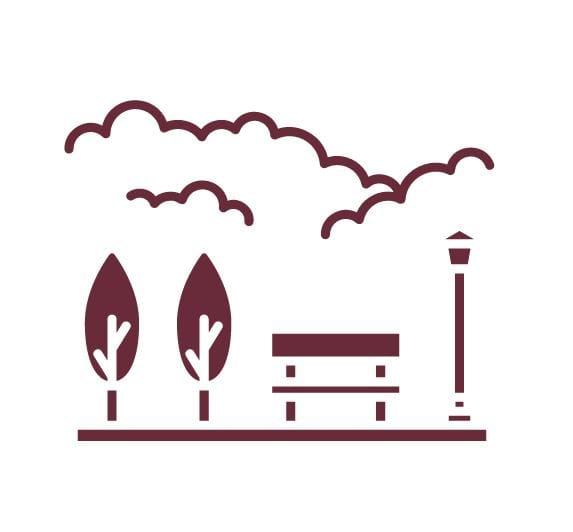
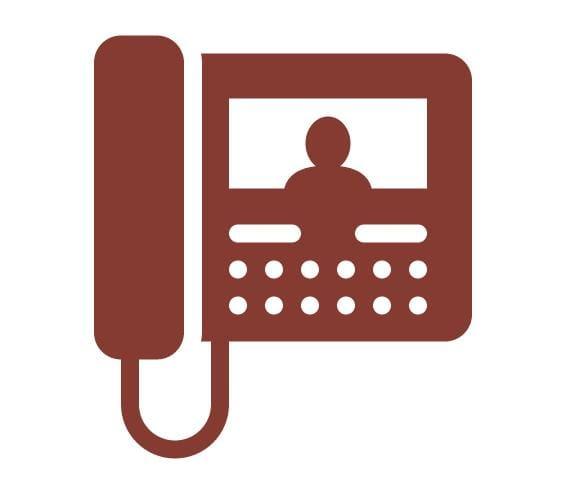
.jpeg&w=3840&q=75)
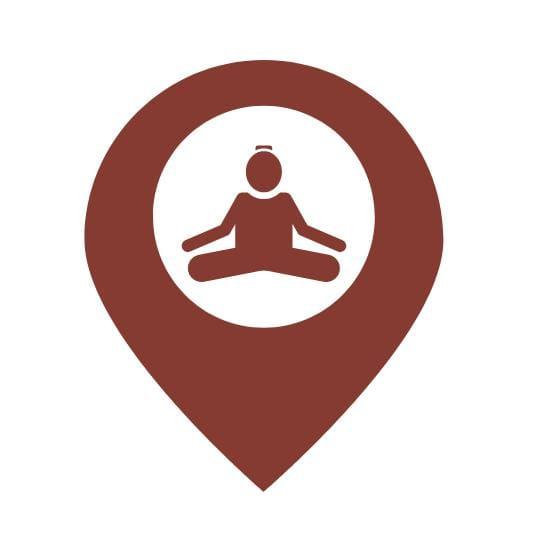
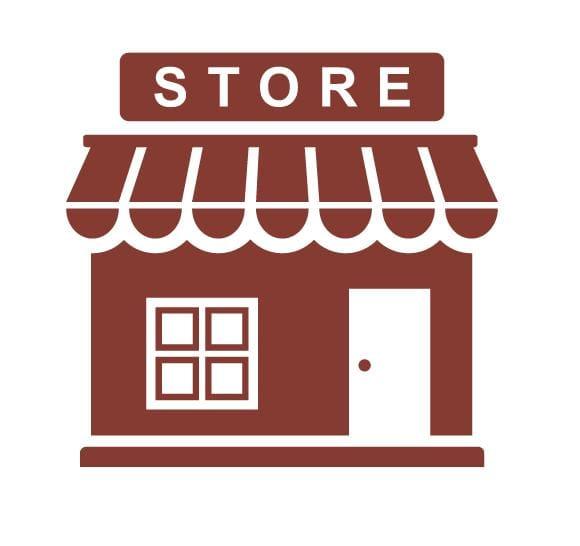
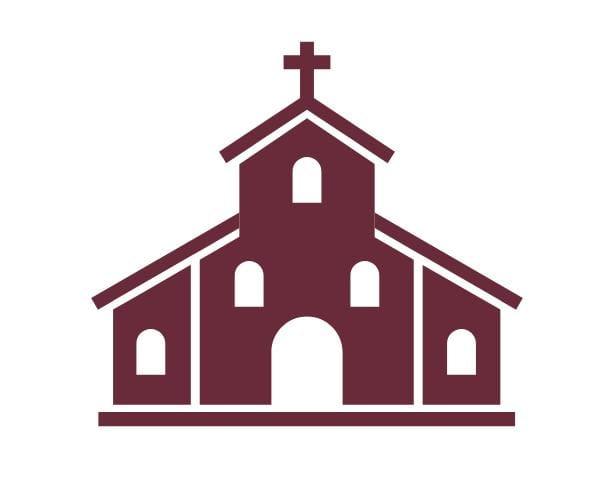
.jpeg&w=3840&q=75)
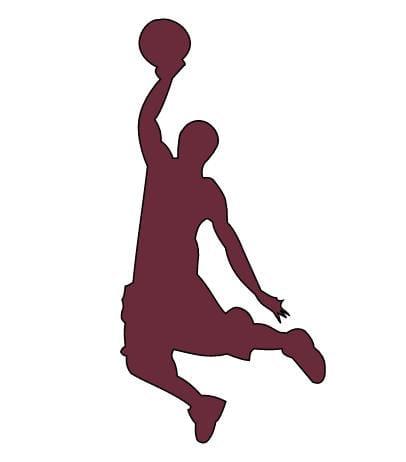
.jpeg&w=3840&q=75)
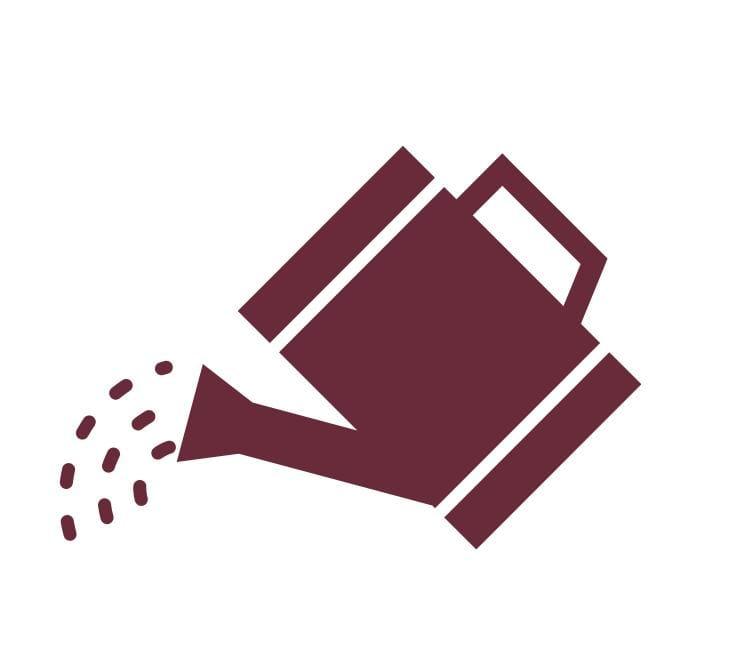
.jpeg&w=3840&q=75)
Floor Plans
3577 Sq.Ft
5472 Sq.Ft

Unit type
Apartment
Purpose
Residential
No of bathroom
4
No of BHK
4
Carpet Area
3577 Sq feet.
Price
₹ 6.00 Cr
Location Map
Similar Properties
FAQs
is this location sutiable for families and working Proffesionals ?
What is the total number of unit or towers in this Project ?
Can i visit the Construction site ?
What are the main USP of this project?
What is the Process For Buying a Property Through your Website ?
Quick Links

All trademarks are the property of their respective owners. All rights reserved



